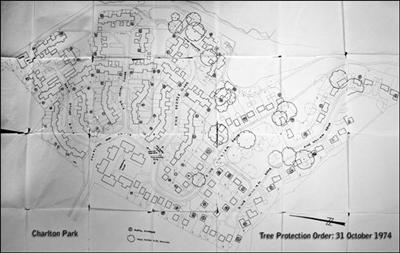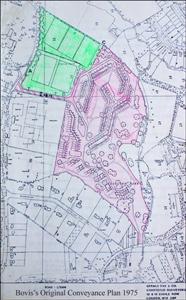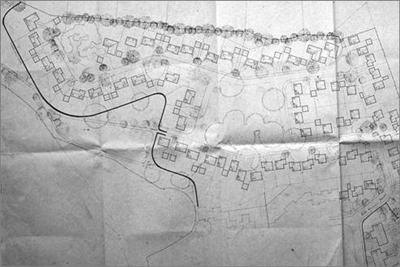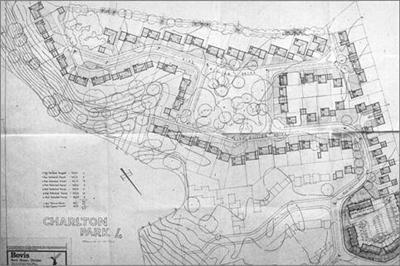The transition from parkland to residential development
In 1975 one of the numerous offers received from developers far and wide was accepted by Cheltenham College. On 17 October 1975 an agreement was signed between Cheltenham College and Bovis Homes Western Ltd (Cheltenham) in which twenty nine acres of Charlton Park was sold freehold, the college retaining all of Reeves field. The sale price was £715,000 and the financial side of the transaction required the payment of a £30,000 deposit on 'exchange of contract' in October 1975 followed by stage payments of £220,000 in January 1976, £155,000 in January 1977, £155,000 in January 1978 and £155,000 in January 1979, the 'completion date'. The sale finally enabled the College to modernise several of its boarding-houses, bringing them up to the standard then expected by parents.
 © Cheltenham Borough CouncilOne of the first things to be done was a tree survey leading to the Tree Protection Order
© Cheltenham Borough CouncilOne of the first things to be done was a tree survey leading to the Tree Protection Order
 © Cheltenham CollegeAnother London firm now prepares a more down to earth plan for Charlton Park
© Cheltenham CollegeAnother London firm now prepares a more down to earth plan for Charlton Park
Plans of course can change and the one above certainly did - several times. In 1976 Bovis Homes commenced phase one of their development in Charlton Park working to yet another one, commencing with cul-de-sacs, King Arthur Close and King Henry Close (agreement May 1977) King George Close (agreement Sept 1979) and finally, the fourth of the 'Kings' - King William Drive, completed in 1983 (agreement Sept 1979, adopted November 1984). In total some 261 dwellings were built ranging from one-bed starter homes to four-bed detached houses, several bungalows and just two blocks of flats - each an acceptable three stories high.
 © Bovis HomesKing William Drive residents will recognize changes in relation to garage locations between these two plans
© Bovis HomesKing William Drive residents will recognize changes in relation to garage locations between these two plans
 © Cheltenham CollegeMore or less as King William Drive finally appeared on the ground.
© Cheltenham CollegeMore or less as King William Drive finally appeared on the ground.
